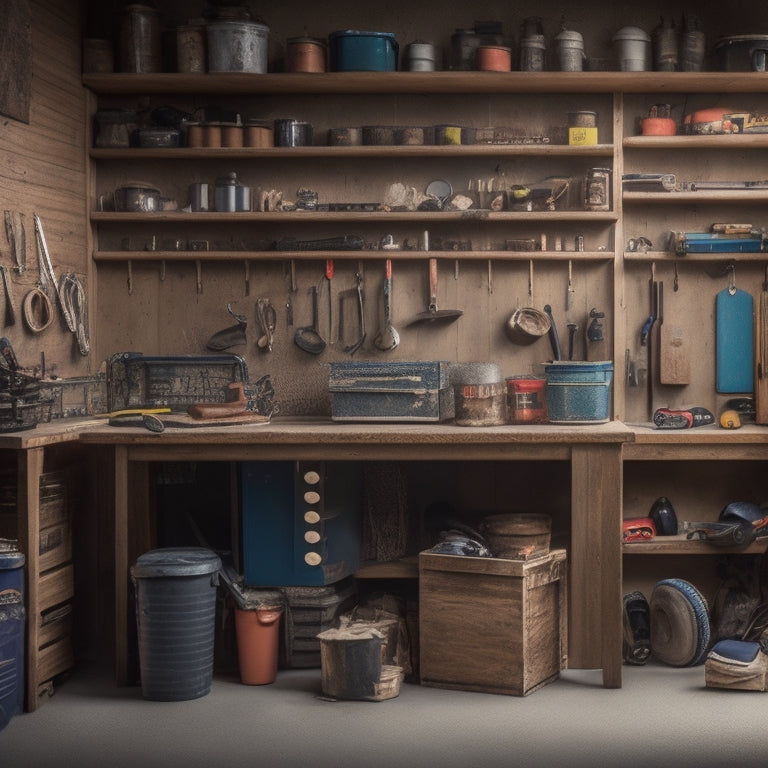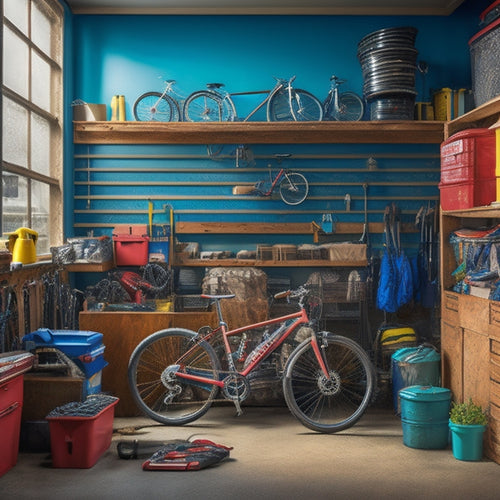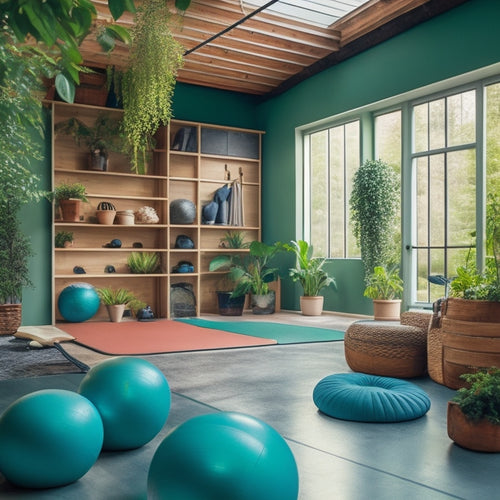
DIY Garage Renovation: From Shelves to Bench
Share
We're turning our garage into a functional workshop by building custom shelves and a workbench from scratch. We start with a solid plan, choosing a corner with uninterrupted wall space and sketching a detailed design with precise measurements. We opt for sturdy 2x4s and 3/4 inch plywood, visualizing the layout for future adjustments. Next, we build the shelf structure, creating a cut list and selecting materials to support tool weight. We secure shelves to wall studs and attach back support and front frames for stability. Now that we have a solid foundation, we're ready to add the finishing touches that'll make our garage workshop shine.
Key Takeaways
• Choose a corner with uninterrupted wall space to maximize storage and create a functional workshop area.
• Opt for sturdy materials like 2x4s and 3/4 inch plywood to support tool weight and ensure durability.
• Design shelves with varying heights to accommodate different tool sizes and include features like pegboards and bins for easy access.
• Secure shelves to wall studs with anchors and screws, and attach back support and front frame for stability and safety.
• Install a workbench with sliding doors and metal pegboard above to complete the garage renovation and achieve an efficient workshop.
Planning and Preparation
Before diving into the renovation, we plan and prepare our DIY garage project by choosing a corner with uninterrupted wall space for our L-shaped shelves. We sketch a detailed plan, taking precise measurements to guarantee a perfect fit. Measuring accuracy is key here, so we double-check our calculations to prevent any mishaps.
Next, we consider the material selection, opting for sturdy 2x4s and 3/4 inch plywood to support the weight of our tools and storage. We visualize the layout, making sure it meets our needs and allows for future adjustments.
With a solid plan in place, we're ready to move on to the next step, confident that our DIY garage project will turn out exactly as we envisioned.
Building the Shelf Structure
With our plan in hand, we begin building the shelf structure by creating a cut list for the materials we'll need. This guarantees we have everything required for a sturdy and functional shelving unit.
| Material | Quantity |
|---|---|
| 2x4s | 12 |
| 3/4 inch plywood | 2 sheets |
| Wall anchors | 8 |
| Screws | 20 |
We focus on corner utilization, opting for an L-shaped design to maximize storage space. To achieve structural stability, we select materials that can support the weight of our tools and equipment. Wall reinforcement is essential, so we'll secure the shelves to the wall studs using anchors and screws. With our materials ready, we're set to start building the shelf structure. Next, we'll attach the back support and front frame, ensuring a sturdy foundation for our shelves.
Adding Shelves and Features
Now that we've established a sturdy foundation, we'll focus on adding shelves and features that will enhance our garage's functionality and organization.
Our primary concern is tool storage, so we'll create a workspace setup that caters to our needs. We'll start by adding multiple shelves of varying heights to accommodate different tool sizes.
Next, we'll install a pegboard above the workbench for easy access to frequently used tools. To maximize storage, we'll add baskets and bins to store smaller items like nuts and bolts.
With our shelves and features in place, we'll be able to efficiently store and retrieve our tools, making our garage renovation a resounding success.
Final Touches and Installation
We're ready to tackle the final touches and installation, where we'll add the finishing elements that will transform our garage renovation from a functional space to a highly organized and efficient workshop.
Now it's time to install the workbench, an essential component of our DIY garage renovation. We'll secure the legs and attach the metal pegboard above the bench, perfect for organizing our tools.
Next, we'll focus on the door hardware, installing sliding doors that will save space and enhance the overall appearance of our garage.
With these final touches, our garage renovation will be complete, and we'll be left with a space that's both functional and aesthetically pleasing.
Frequently Asked Questions
Can I Use MDF Instead of Plywood for the Shelves?
"We've seen it done: a friend used MDF for shelves in their laundry room, and it looked sleek! But for garage shelves, we'd caution against MDF due to moisture concerns - compare costs and consider the aesthetic appeal of plywood for a more durable, long-lasting option."
How Do I Ensure the Shelves Won't Sag Over Time?
We're on a mission to prevent saggy shelves! We guarantee they won't droop over time by calculating the load capacity, considering shelf span, and using sturdy materials like 2x4s and plywood, securing them with screws and Kreg joints for ultimate support.
What Type of Screws Are Best for Securing the Shelves?
"We're not gonna let our shelves sag, folks! For securing shelves, we opt for coarse-thread screws with a hex or Torx head, made from durable materials like stainless steel or zinc-plated steel for maximum hold."
Can I Add Casters to Make the Workbench Mobile?
We're considering adding casters to make our workbench mobile, so we'll choose heavy-duty casters that can handle the weight, placing them near the legs for stability, and ensuring they're securely attached to prevent wobbling.
How Do I Protect the Shelves From Moisture and Humidity?
"Just like a warrior shields themselves from battle wounds, we shield our shelves from moisture and humidity by applying a silicone coating and waterproof lining, ensuring our DIY masterpiece remains dry and sturdy."
Related Posts
-

3 Essential Garage Shelving Plans for Bulky Items
You need shelving that can handle the weight of your bulky garage items, with a minimum of 500 pounds per shelf, to g...
-

Easing Arthritis Pain: 7 Garage Storage Tips
You can ease arthritis pain in your garage by creating an accessible space that reduces strain and minimizes bending ...

